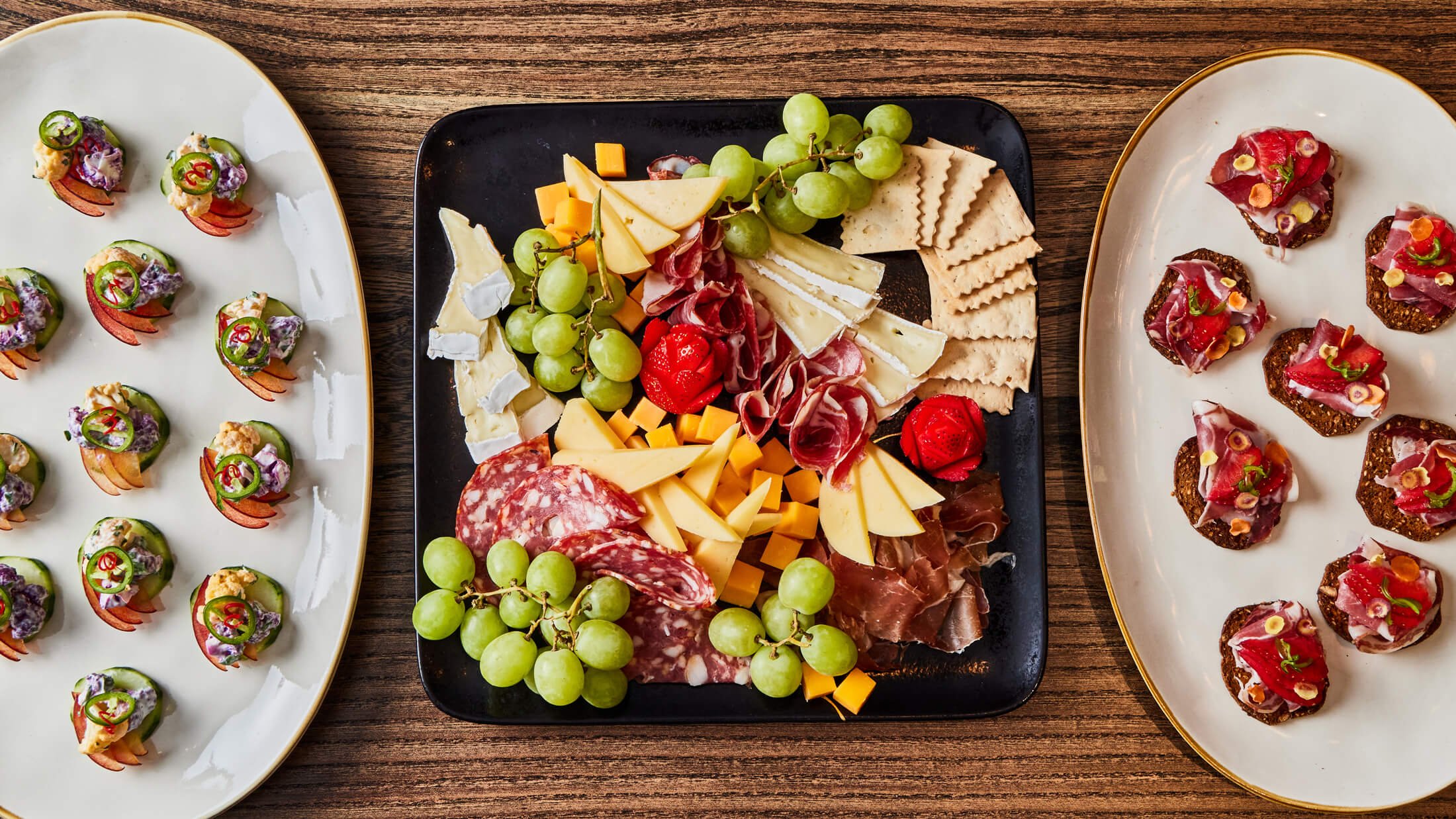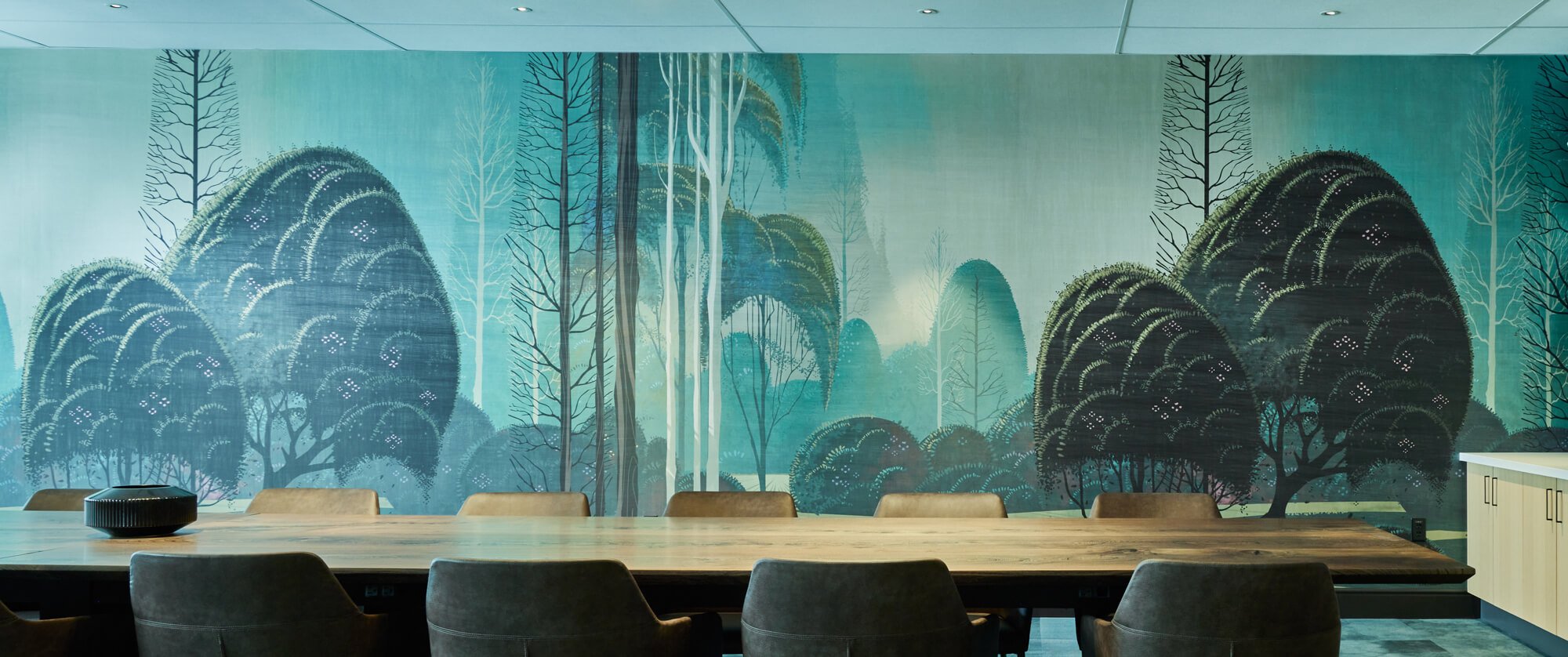
Events
The Hangar offers a wide variety of indoor and outdoor event spaces.
Choose from intimate private dining areas, a state-of-the-art conference hall, or outdoor gatherings on the second-floor terrace. With approximately 15,000 square feet of distinctive meeting and event spaces, The Hangar can accommodate events for 20 to 1,200 guests.
Executive Wing
The executive board room offers the perfect location for meetings and corporate retreats.
Types of Events: Meetings, Board Dinners
Capacity: 18 Seated
Conference Hall
The conference hall features state-of-the-art audio-visual teleconferencing technology integrations.
Types of Events: Meetings, Conferences
Capacity: 88 Seated | 120 Standing
Flex Space
The reception hall is the perfect oasis for your guests to enjoy before or after your next conference or as its own event space for happy hour or lunches.
Types of Events: Receptions
Capacity: 80 Seated | 120 Standing
Camber West Corner
The Camber West Corner is ideal for friendly get-togethers and team happy hours when you want to relax in style while enjoying sweeping views of the city skyline.
Types of Events: Receptions, Social Hour
Capacity: 50 Seated | 80 Standing
Camber Terrace
The Camber patio is the perfect setting for intimate dinners and receptions. Overlooking the South San Francisco hillsides, the view is matched only by the stunning food and beverage offerings.
Types of Events: Receptions, Social Hour, Dinners
Capacity: 50 Seated | 80 Standing
Camber East Corner
The Camber East Corner is a cozy nook nestled away from the restaurant's hustle and bustle. It beckons to those looking for a quiet respite for their guests.
Types of Events: Intimate Reception, Team Building
Capacity: 15 Seated

Full/Partial Buyout
The full or partial buyout offers exclusive use of the space to dazzle your guests and the flexibility to create memorable touchpoints your guests will never forget.
Types of Events: All-Hands Gatherings, Investor Meetings, Receptions, Company Functions
Capacity: 1200







